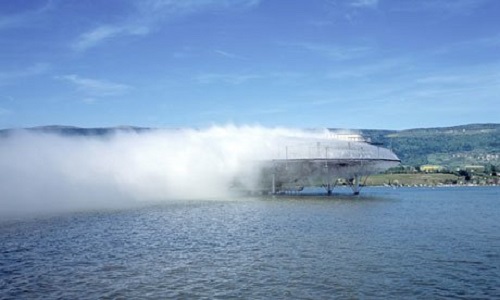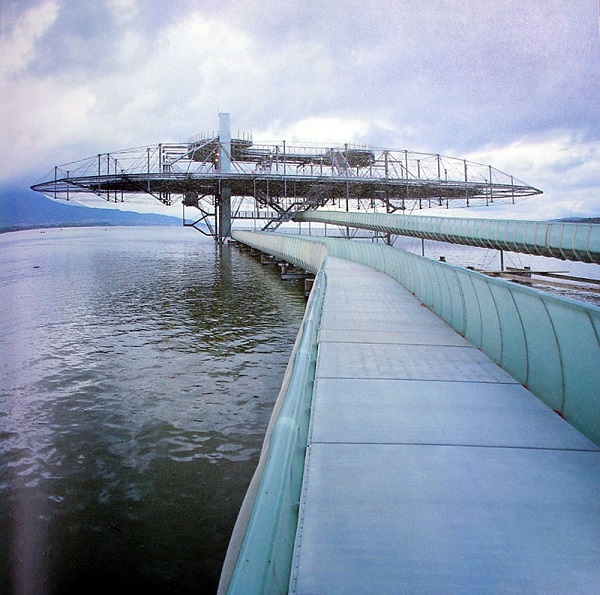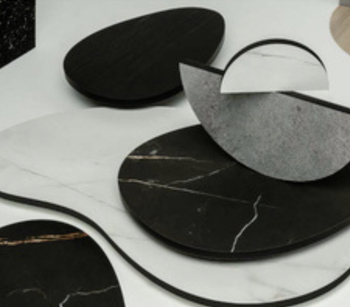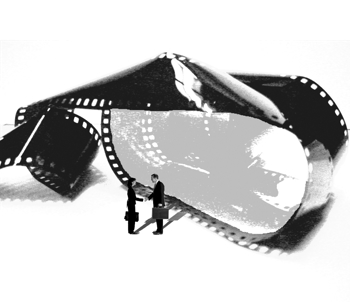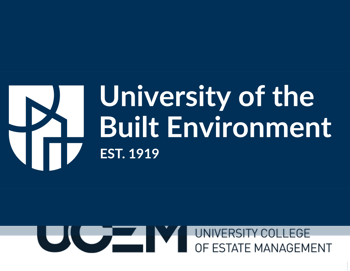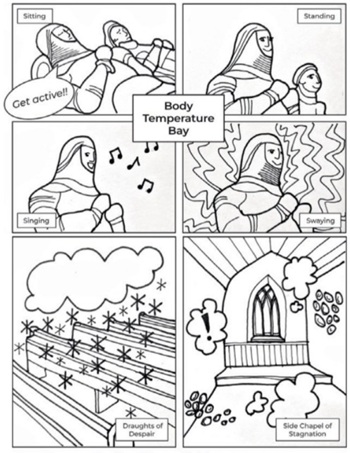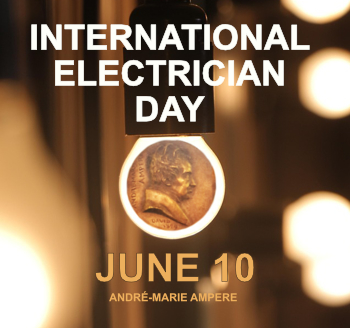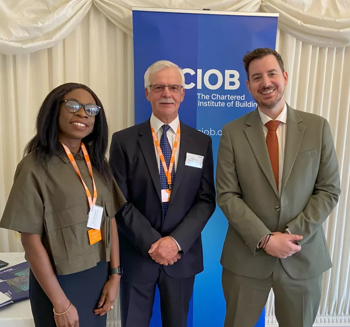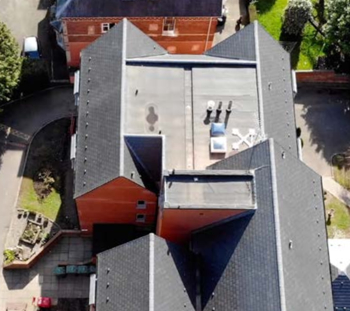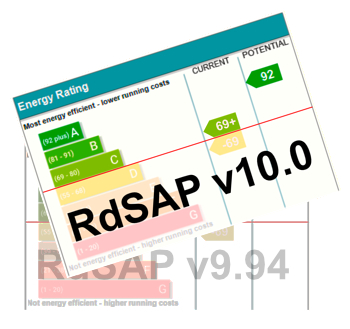Main author
Michael BrooksBlur Building
See the Unusual building of the week series here.
The Blur Building was a temporary pavilion built for the Swiss EXPO 2002 by the architects Diller Scofidio + Renfro (DS+R). Located at the base of Lake Neuchatel in Yverdon-les-Bains, Switzerland, the structure was intended to be an ‘architecture of atmosphere’.
It claimed to use water as the primary building material; pumping it from the lake before filtering and shooting it as a fine mist through 31,500 high-pressure mist nozzles. Controlled by a smart weather system that regulated the water pressure, the water vapour created an ‘artificial cloud’ that dominated its form.
The lightweight structure measured 300 ft x 200 ft, and appeared to hover 75 ft above the lake’s surface on four columns. The columns sat on piles sunk deep beneath the water. A system of rectilinear struts and diagonal rods cantilevered the structure out over the lake, with walkways weaving through it and providing a counterweight. The architects based this ‘tensegrity’ structural form on the work of Buckminster Fuller.
A 400 ft long ramp took visitors to the open-air platform where they were able to enter and move around in the fog, the intention being to experience a ‘white-out’ and alter perception of the senses.
Despite critical success and being visited by more than 1 million people, the structure was not intended to be permanent and was dismantled at the end of the exhibition.
[edit] Find out more
[edit] Related articles on Designing Buildings Wiki
Featured articles and news
The UK’s largest air pollution campaign.
Future Homes Standard, now includes solar, but what else?
Will the new standard, due to in the Autumn, go far enough in terms of performance ?
BSRIA Briefing: Cleaner Air, Better tomorrow
A look back at issues relating to inside and outside air quality, discussed during the BSRIA briefing in 2023.
Restoring Abbotsford's hothouse
Bringing the writer Walter Scott's garden to life.
Reflections on the spending review with CIAT.
Retired firefighter cycles world to raise Grenfell funds
Leaving on 14 June 2025 Stephen will raise money for youth and schools through the Grenfell Foundation.
Key points for construction at a glance with industry reactions.
Functionality, visibility and sustainability
The simpler approach to specification.
Architects, architecture, buildings, and inspiration in film
The close ties between makers and the movies, with our long list of suggested viewing.
SELECT three-point plan for action issued to MSPs
Call for Scottish regulation, green skills and recognition of electrotechnical industry as part of a manifesto for Scottish Parliamentary elections.
UCEM becomes the University of the Built Environment
Major milestone in its 106-year history, follows recent merger with London School of Architecture (LSE).
Professional practical experience for Architects in training
The long process to transform the nature of education and professional practical experience in the Architecture profession following recent reports.
A people-first approach to retrofit
Moving away from the destructive paradigm of fabric-first.
International Electrician Day, 10 June 2025
Celebrating the role of electrical engineers from André-Marie Amperè, today and for the future.
New guide for clients launched at Houses of Parliament
'There has never been a more important time for clients to step up and ...ask the right questions'
The impact of recycled slate tiles
Innovation across the decades.
EPC changes for existing buildings
Changes and their context as the new RdSAP methodology comes into use from 15 June.








